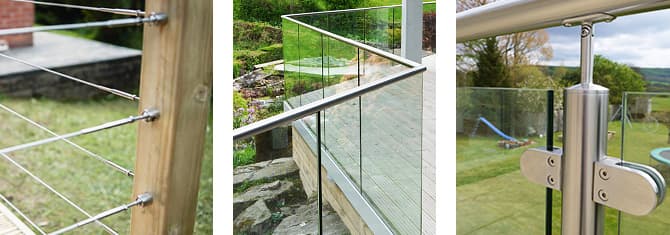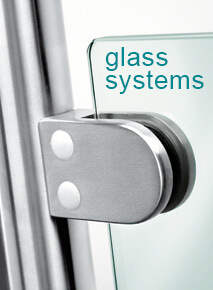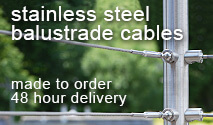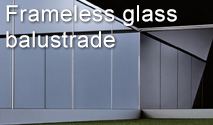A Simple Guide to Balustrades and FAQ
All your questions answered regarding stainless steel, glass and wooden balustrades

Under what circumstances would I need a balustrade?
A balustrade is typically required in buildings or structures where there is a change in elevation, such as a staircase, balcony, deck, or ramp. Balustrades provide safety and stability by serving as a barrier to prevent falls from height. They are often used in residential and commercial buildings, as well as public spaces such as museums, theatres, and shopping centres. Balustrades may also be required by building codes and regulations for safety and accessibility.
What types of balustrade are there?
There are several types of balustrades, including:
- 1. Wooden balustrades: made from timber, such as oak or pine, and offer a traditional or rustic look.
- 2. Stainless steel balustrades: provide a modern, sleek look and are durable and low maintenance.
- 3. Glass balustrades: allow for an unobstructed view and provide a contemporary look.
- 4. Wrought iron balustrades: offer a classic, ornate look and are strong and durable.
- 5. Stone balustrades: made from materials such as marble or granite and offer a classic, timeless look.
- 6. Cable balustrades: provide a minimalist look and are often used for outdoor balconies or decks.
- 7. Aluminium balustrades: lightweight, durable, low maintenance, suitable for both indoor and outdoor use.
The choice of balustrade will depend on factors such as personal style preference, building design, budget, and local building codes and regulations
Is a balustrade easy to install?
The ease of installation of a balustrade can vary depending on the type of balustrade and the specific installation requirements. In general, the installation of a balustrade can be challenging, especially if the structure requires precise measurements and custom fittings.
What regulations do I need to adhere to when installing a balustrade in the UK?
When installing a balustrade in the UK, you need to adhere to building regulations to ensure that the structure is safe and compliant with the law. Here are some of the key regulations to keep in mind:
- 1. Building Regulations Approval: All building work, including the installation of a balustrade, must comply with the Building Regulations. You may need to submit a building notice or full plans application to the local building control body
- 2. Height Requirements: The height of the balustrade must be a minimum of 900mm for any location with a drop of more than 600mm.
- 3. Strength Requirements: The balustrade must be strong enough to resist the forces that may be applied to it, such as from wind or from someone leaning against it.
- 4. Balustrade Spacing: The spacing between balusters or other infill elements should not allow a sphere with a diameter of 100mm to pass through.
- 5. Guard Rails: A guard rail must be provided along the edge of any flat or sloping roofs, balconies, or other similar locations.
- 6. Handrails: A handrail must be provided where the staircase has a going (the distance from the nose of one step to the nose of the next) of more than 220mm.
It is recommended to consult with a professional contractor or an architectural designer to ensure that your balustrade project complies with all relevant regulations and standards in the UK.

What are the budget costs of each type of balustrade in the UK?
The budget costs for each type of balustrade in the UK can vary depending on several factors such as the size of the project, the quality of the materials, and the location. Here are some rough estimates for budget costs in the UK:
- 1. Wooden balustrades: £50 to £150 per linear metre.
- 2. Stainless steel balustrades: £100 to £400 per linear metre.
- 3. Glass balustrades: £200 to £600 per linear metre.
- 4. Wrought iron balustrades: £100 to £500 per linear metre.
- 5. Stone balustrades: £150 to £800 per linear metre.
- 6. Cable balustrades: £100 to £300 per linear metre.
- 7. Aluminium balustrades: £50 to £200 per linear metre.
It is important to note that these estimates are just rough figures and the actual costs will depend on the specific materials and design of the project. It is best to consult with a professional contractor to get a more accurate cost estimate. Additionally, the costs can also vary based on the location within the UK, with prices generally being higher in London and the South East.
How thick should the glass be in a glass balustrade in the UK?
In the UK, the thickness of the glass used in a glass balustrade depends on the location and use of the structure. The building regulations stipulate that the minimum thickness of the glass should be 10mm for domestic installations and 6mm for low risk areas in commercial buildings. However, for high-risk areas such as swimming pools and areas with a large drop, the minimum thickness of the glass should be 12mm or more.
It is important to note that these are the minimum thickness requirements, and you may choose to use thicker glass for added safety or durability.
It is also recommended to consult with a professional contractor or an architectural designer to ensure that the glass used in your balustrade complies with all relevant regulations and standards in the UK.
How often do I need to space the posts in a balustrade in the UK?
In the UK, the regulations for spacing posts in a balustrade vary depending on the specific requirements of the building and the intended use of the balustrade. The Building Regulations 2010 sets out specific requirements for the design and construction of balustrades in the UK.
According to the Building Regulations 2010, balustrades for stairs, landings, and balconies must have posts spaced no more than 2.0m apart. Additionally, balustrades for stairways and ramps must have posts spaced no more than 1.1m apart.
It is important to note that these requirements are subject to change and may be revised or updated over time. It is recommended to consult with a professional contractor, building inspector, or an architectural designer to determine the specific regulations and requirements for your balustrade, taking into account the height of the balustrade, the weight capacity requirements, and the intended use of the balustrade.
Handrails

When would I require a handrail support?
Handrail supports, also known as handrail brackets or handrail posts, are an essential component of handrails, balustrades, and guardrails. You may require handrail supports in the following circumstances:
- 1. When you are installing a handrail, balustrade, or guardrail to provide support and stability to the structure.
- 2. When you are installing a handrail or balustrade on a staircase to provide a handhold for safety and stability.
- 3. When you are installing a handrail or balustrade around a deck, patio, or balcony to provide a barrier for safety.
- 4. When you are installing a handrail or balustrade in a public building, such as a school, office, or hospital, to comply with building codes and safety standards.
- 5. When you are installing a handrail or balustrade in an elderly or disabled person's home to provide additional support and stability.
Handrail supports play an important role in the safety and stability of handrails, balustrades, and guardrails, so it is important to ensure that they are securely installed and meet all relevant building codes and safety standards. It is recommended to consult with a professional contractor or an architectural designer to ensure that your handrail supports are properly installed and meet all relevant regulations.
Wire Balustrade

How safe is a cable or wire balustrade?
Cable or wire balustrades, also known as cable railing or wire rope railing, can be safe when properly designed, installed, and maintained. The safety of a cable or wire balustrade depends on several factors, including:
- 1. Cable Tension: The cables must be tensioned correctly to ensure that they do not sag or loosen over time.
- 2. Cable Spacing: The spacing between cables must be within the specified guidelines to prevent small objects or fingers from slipping through.
- 3. Termination Points: The cables must be securely attached to the posts and other termination points to prevent them from becoming loose or unraveling.
- 4. Durability: The materials used in the cable railing system must be strong, durable, and able to withstand weathering, corrosion, and other environmental factors.
- 5. Maintenance: Regular maintenance is required to ensure that the cables remain tight and secure, and to prevent wear and tear.
When these factors are properly addressed, cable or wire balustrades can be a safe and secure option for your home or building. It is recommended to consult with a professional contractor or an architectural designer to ensure that your cable railing system complies with all relevant regulations and standards.
How much tension would be required for a wire balustrade?
The amount of tension required for a wire balustrade will depend on several factors, including the size and type of wire, the spacing of the wires, and the weight capacity requirements of the balustrade.
Typically, wire balustrades are tensioned using a hydraulic or mechanical tensioner, which allows for precise adjustments to the tension in the wire. The amount of tension required can range from a few hundred pounds to several thousand pounds, depending on the size and type of wire and the specific requirements of the balustrade.
It is important to note that the tension in a wire balustrade must be carefully monitored and adjusted to ensure that the wires remain tight and secure over time. If the tension in the wires becomes too low, the balustrade may become unstable and potentially dangerous. On the other hand, if the tension is too high, the wires may become brittle and prone to breaking.
It is recommended to consult with a professional contractor or an architectural designer to determine the specific tension requirements for your wire balustrade, taking into account the size and type of wire, the spacing of the wires, and the weight capacity requirements of the balustrade.
Juliet Balconies

When would I require a Juliet balcony?
A Juliet balcony is a type of railing or balustrade that is attached to a building, usually on the upper floors, and provides an open view without the risk of falling. Juliet balconies are often used in residential buildings, particularly apartments and townhouses, to provide additional outdoor space and natural light.
You might require a Juliet balcony in the following circumstances:
- When you want to enjoy fresh air and a view without the risk of falling.
- When you want to add a decorative element to the exterior of your building.
- When you want to create the illusion of an outdoor space in a small or otherwise limited area.
- When you want to provide additional light and ventilation to an upper-floor room.
- When you want to create a visual connection between the interior and exterior of your building.
It is important to note that the use and installation of Juliet balconies are regulated by building codes and safety standards in your area, so it is essential to consult with a professional contractor or an architectural designer to ensure that your balcony complies with all relevant regulations.






